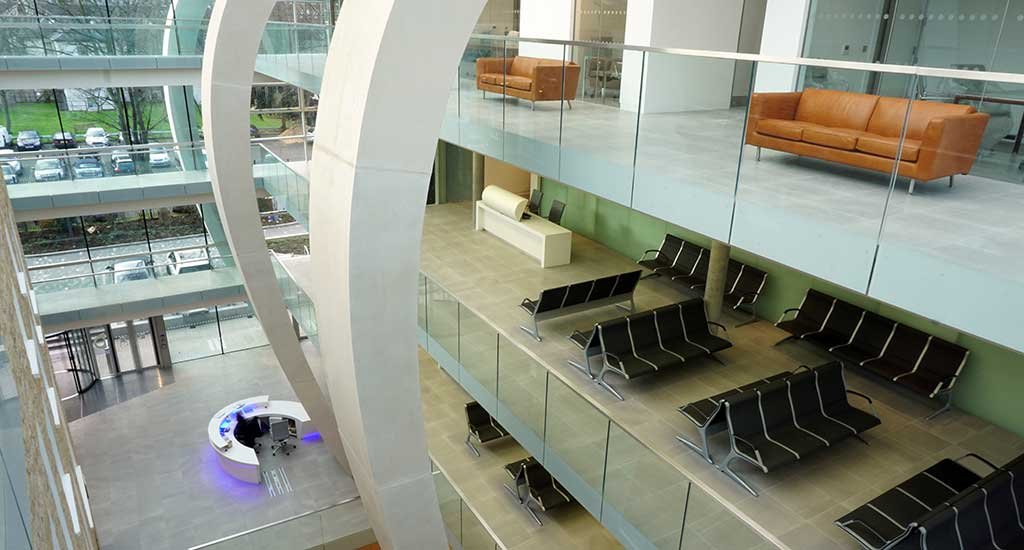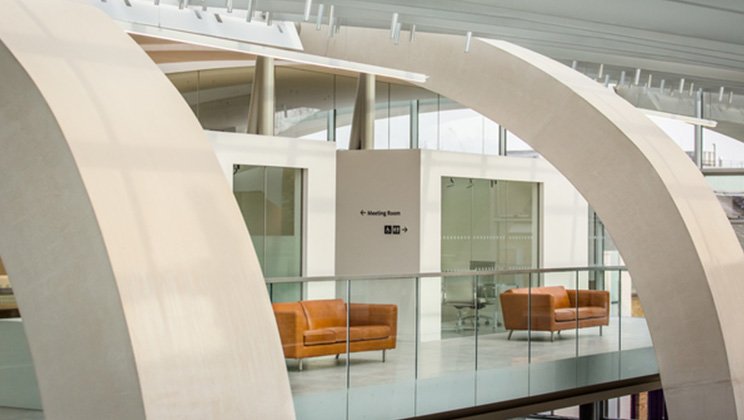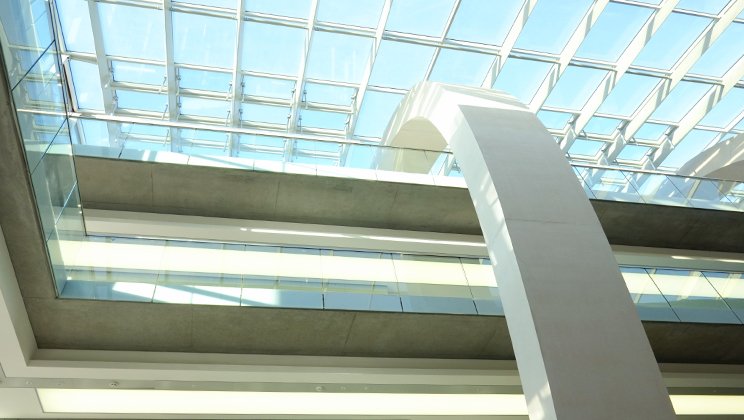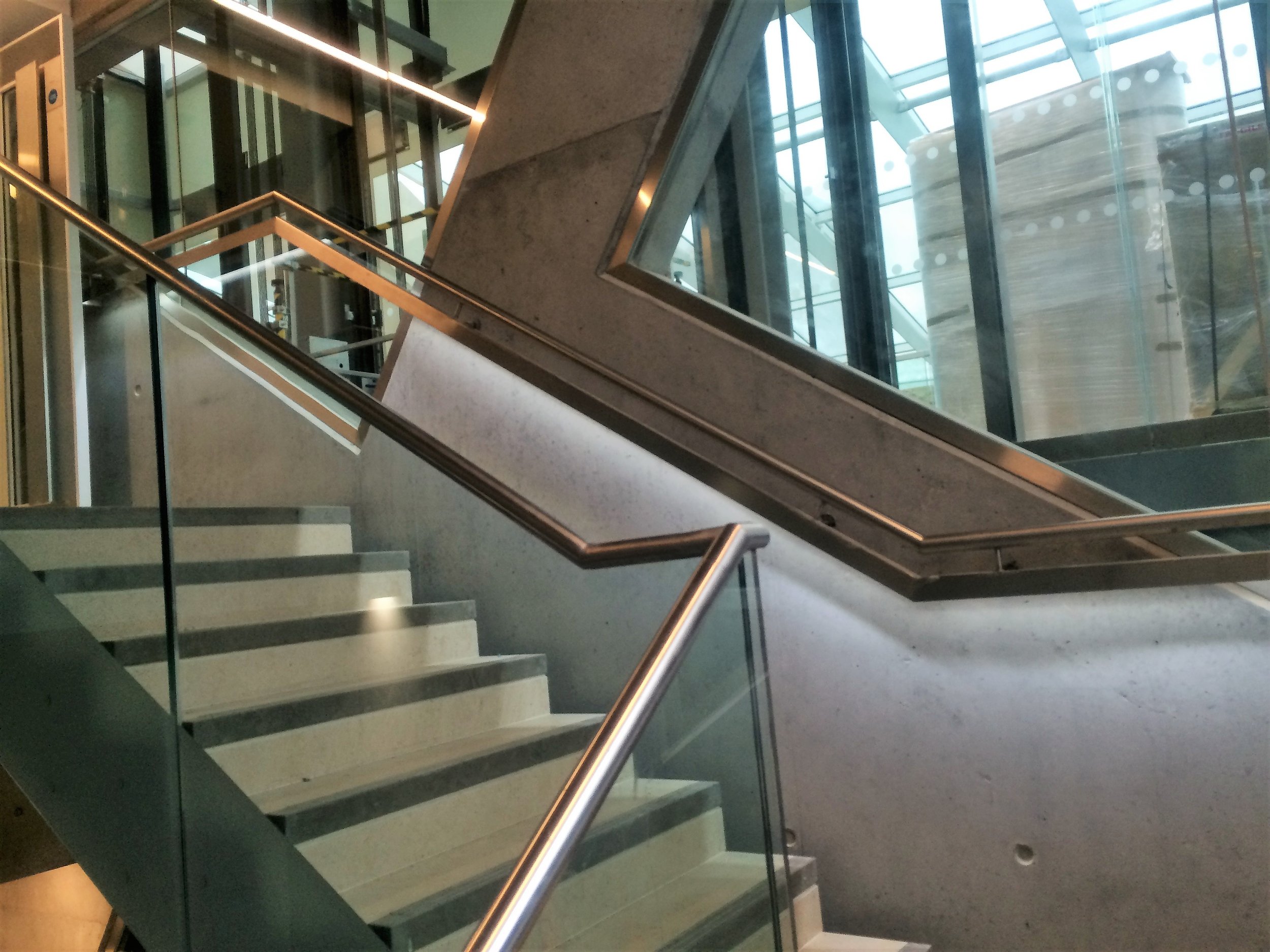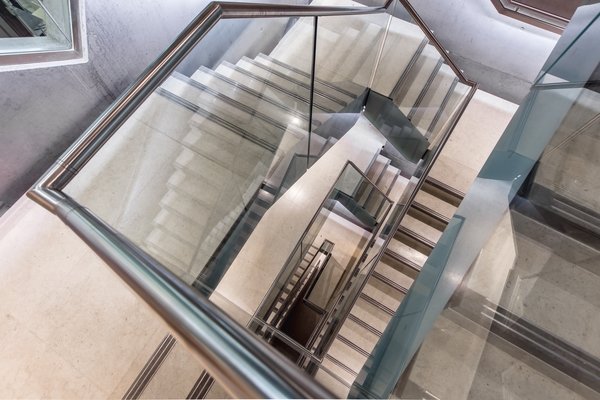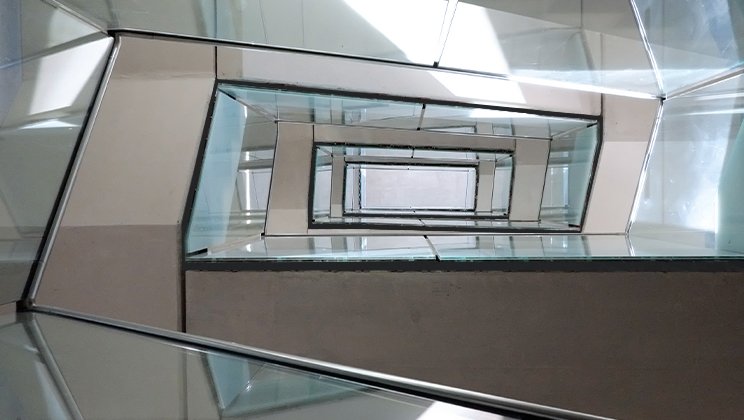Windsor Walk, London
Redevelopment of six buildings (20,038sqft) on Windsor Walk to provide quality fetal and maternal care. The facilities include consulting rooms, operating theatres, research laboratories, lecture theatres and offices. A-C-D completed GA and Production Drawings for all structural glazed balustrading to Atrium and Feature North Stair, South Stair, Handrails, Galvanised Staircase and Balustrade, External Glazed Balustrade, Main Entrance Gates and Railings.



