Anglia Ruskin University
A £45 million state-of-the-art science facility for science, technology, engineering and mathematics (STEM) students, including a 300-seat lecture theatre and a 200-station biosciences laboratory. A-C-D provided General Arrangement and Production Drawings for Staircore’s 1, 2 and 3, Atrium Stairway Wall-rails and Balustrade, External Wall-rails to North and South Elevations, Wall-rails to the Lecture Theatre and External Balustrade to the South Super Lab Entrance Ramp.










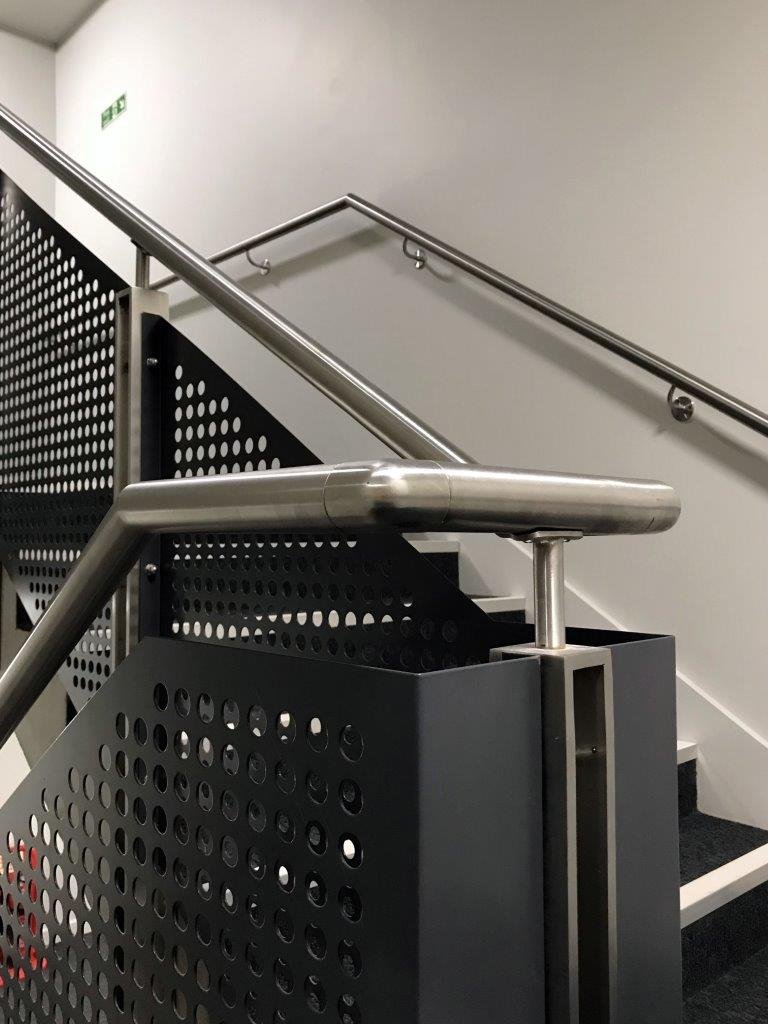
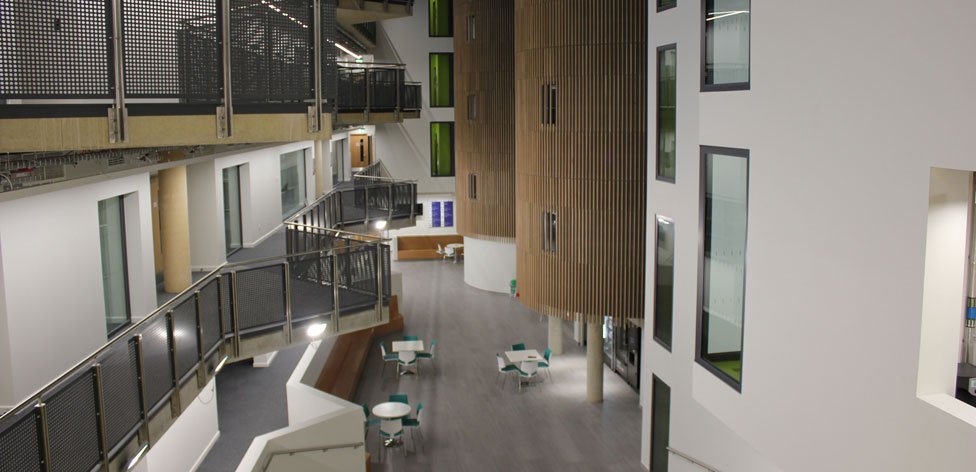
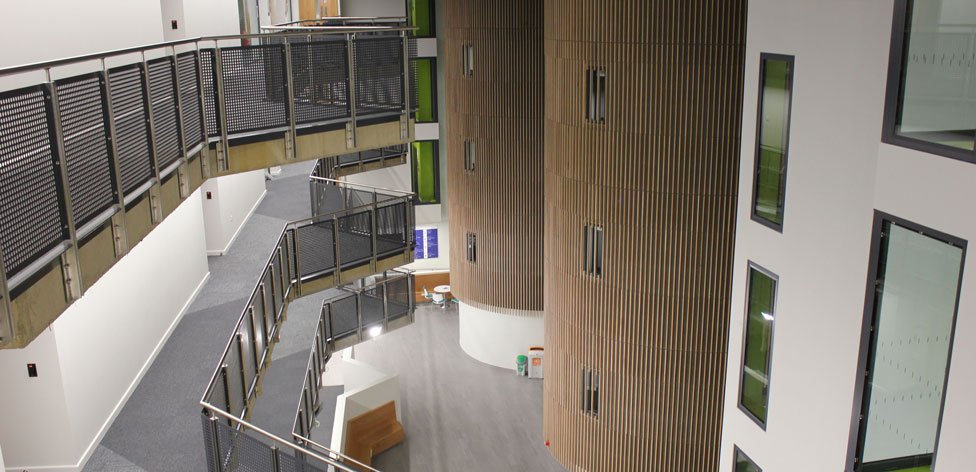
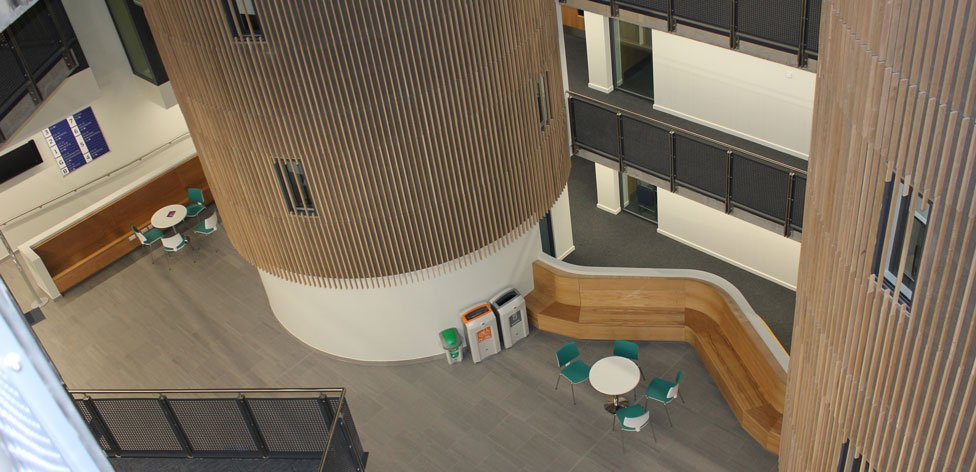
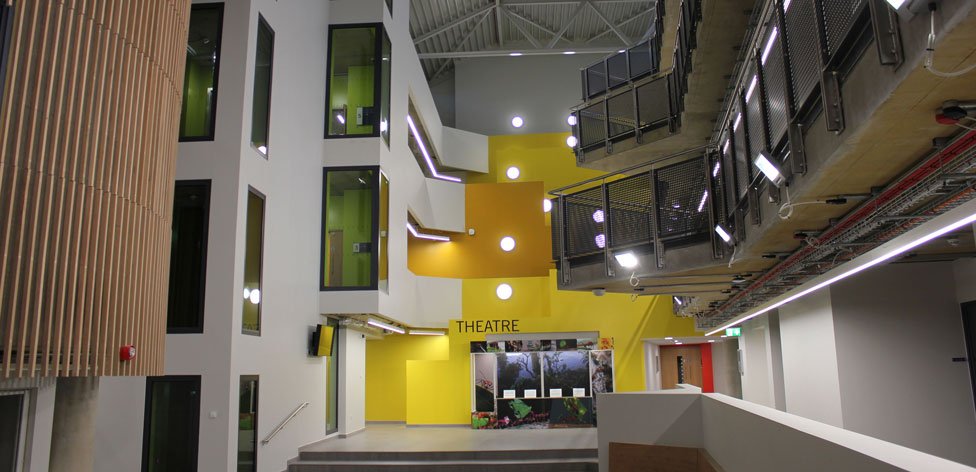
Previous
Previous
National Conference Centre
Next
Next
